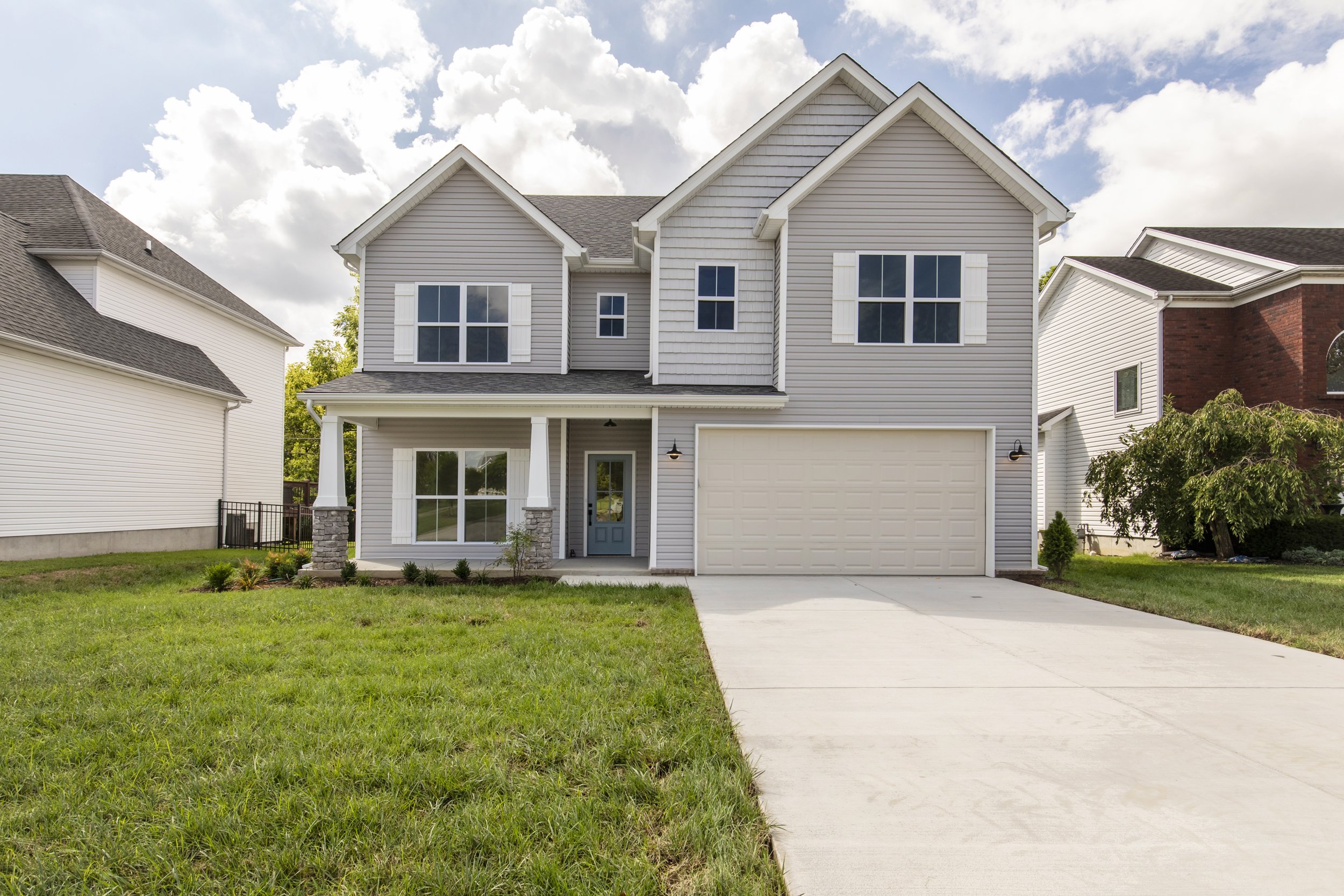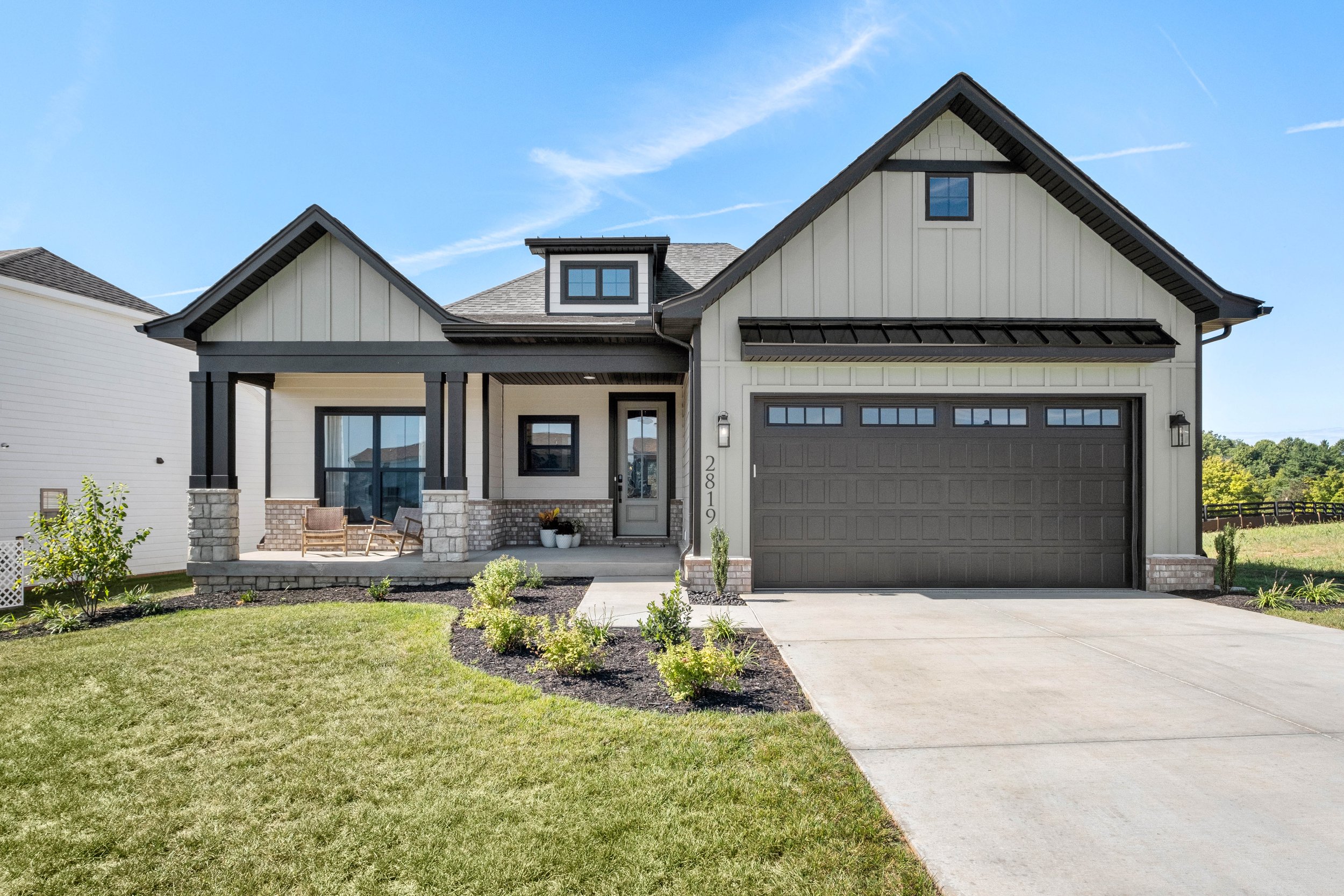
Featured Projects
Welcome to our featured projects, where we showcase some of our finest work to inspire your dream home! These examples provide a glimpse into the quality and craftsmanship we bring to every build. Looking to move in soon? Reach out to us below to explore our ongoing construction projects and discover what homes are currently available or will be ready when you're prepared to make the move!
The Rosemary Cottage
This ranch home was designed for Homearama in 2023. It featured 3 bedrooms, 2 full baths with over 1900 sq ft on the main level. Built on a basement, it created the opportunity for a lot of square footage finished out in a smaller footprint home.





















Landherr
This 1.5 story plan was custom designed with over 3,200 sq ft finished above grade, plus additional space in the basement. It featured 3 bedrooms, 3-½ bathrooms above grade.

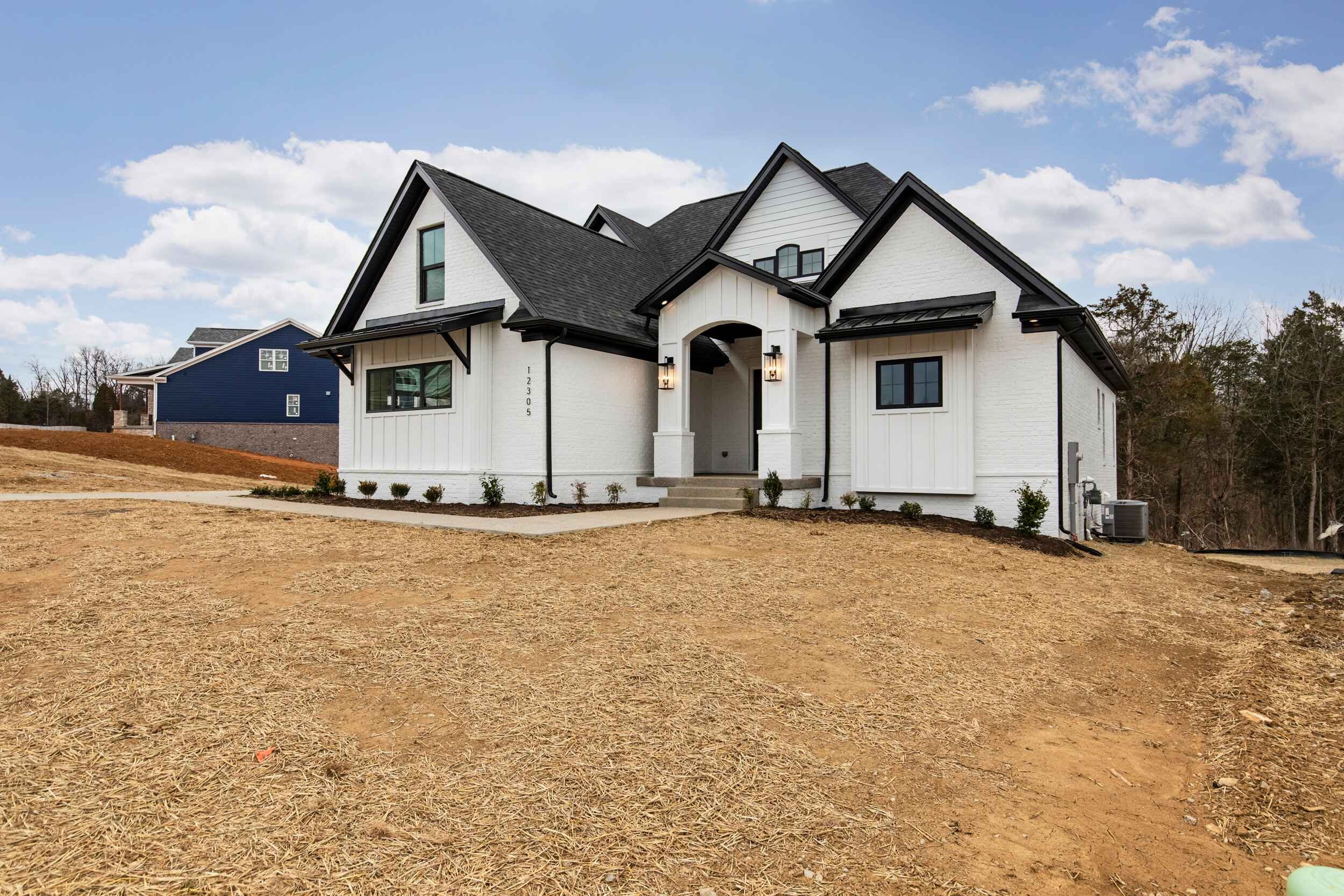
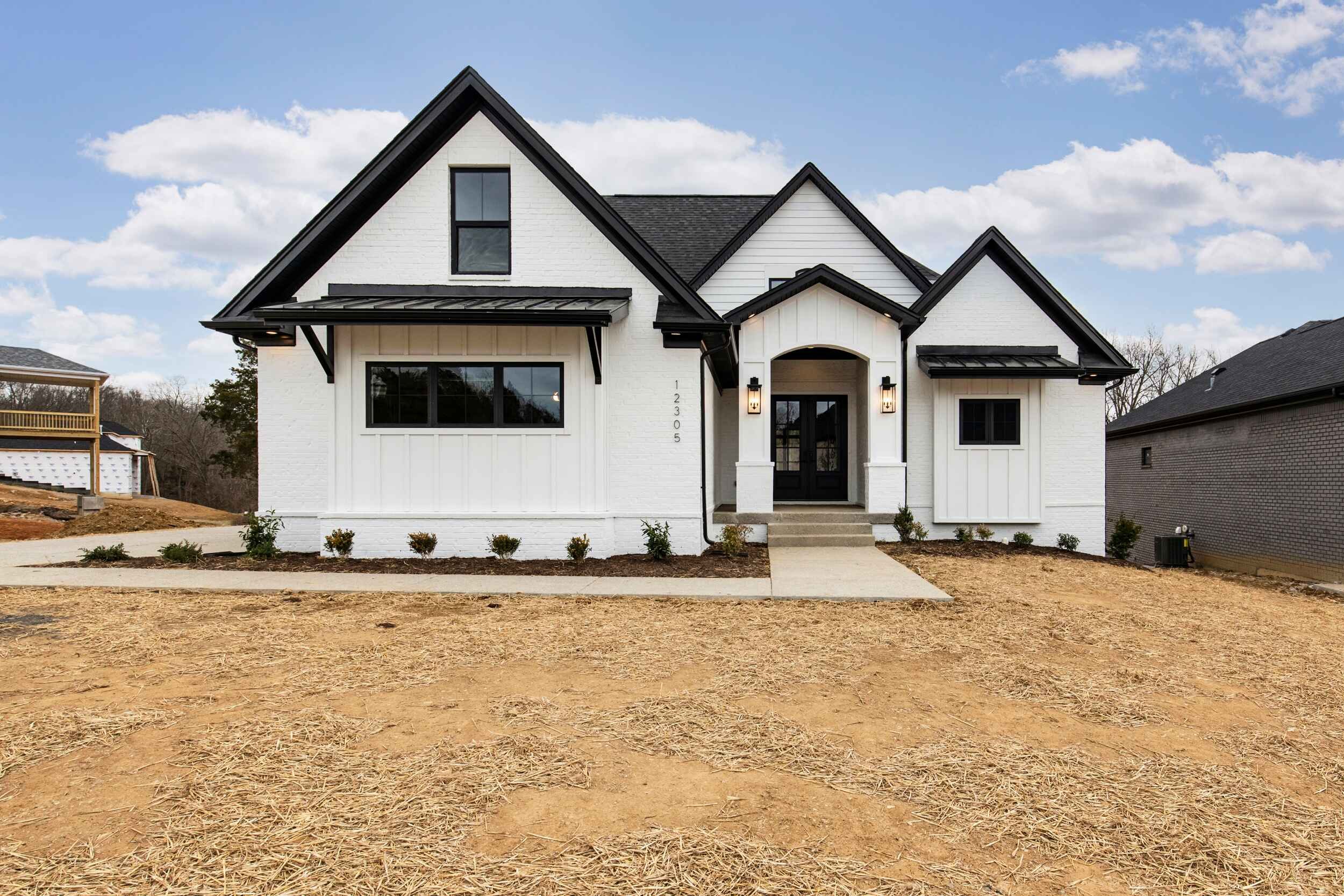














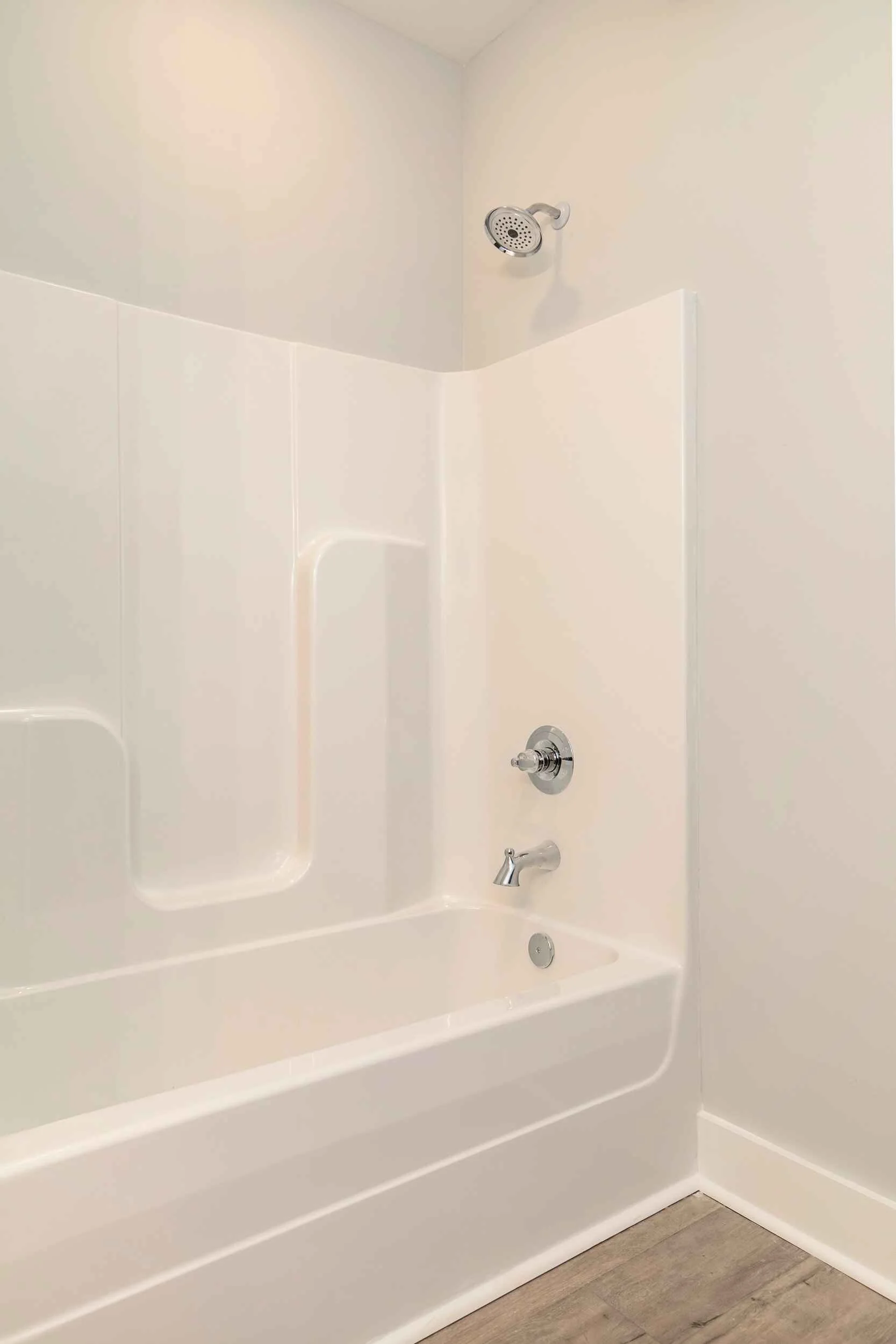













































Summerfield
This ranch home was custom designed with about 2,500 sq ft on the main level, plus room to grow in the basement. It featured 3 bedrooms, 2 full baths on the main level.
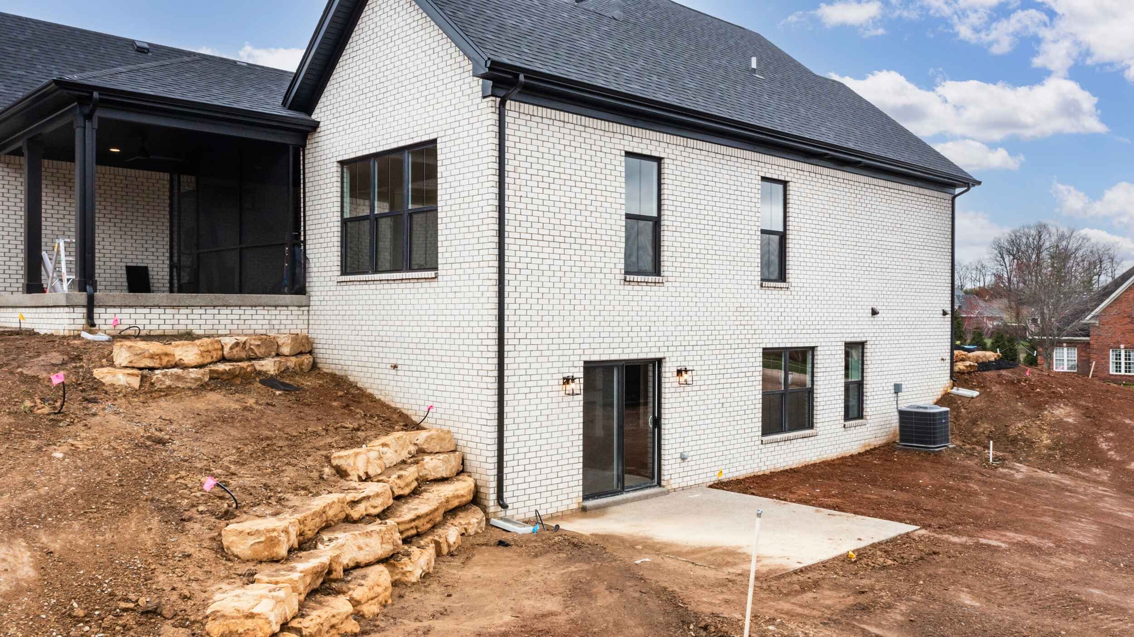
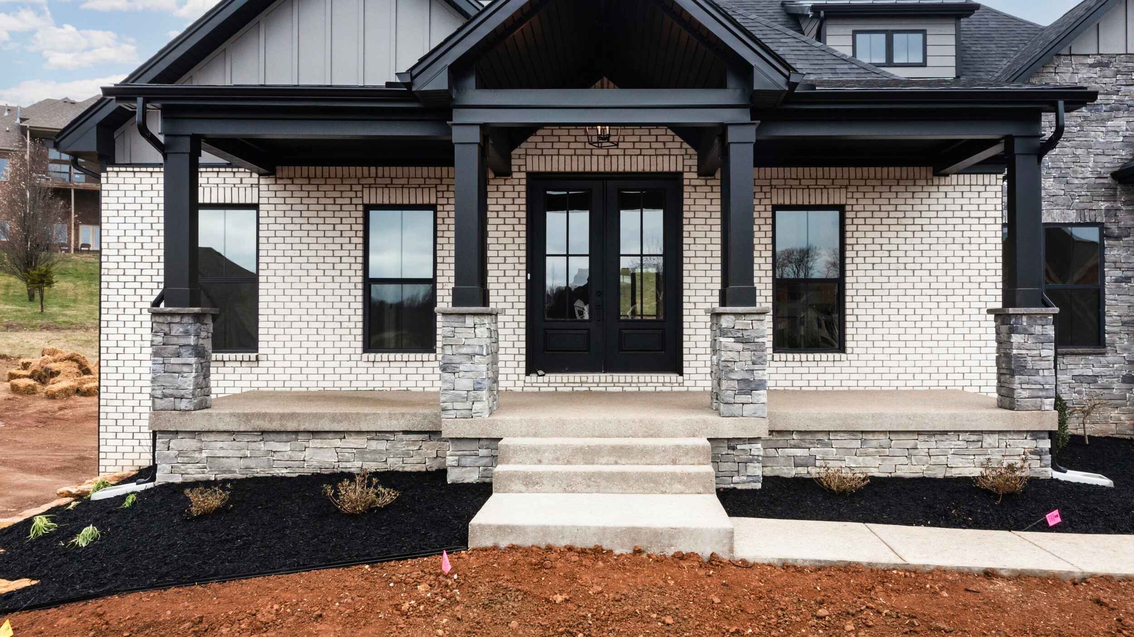











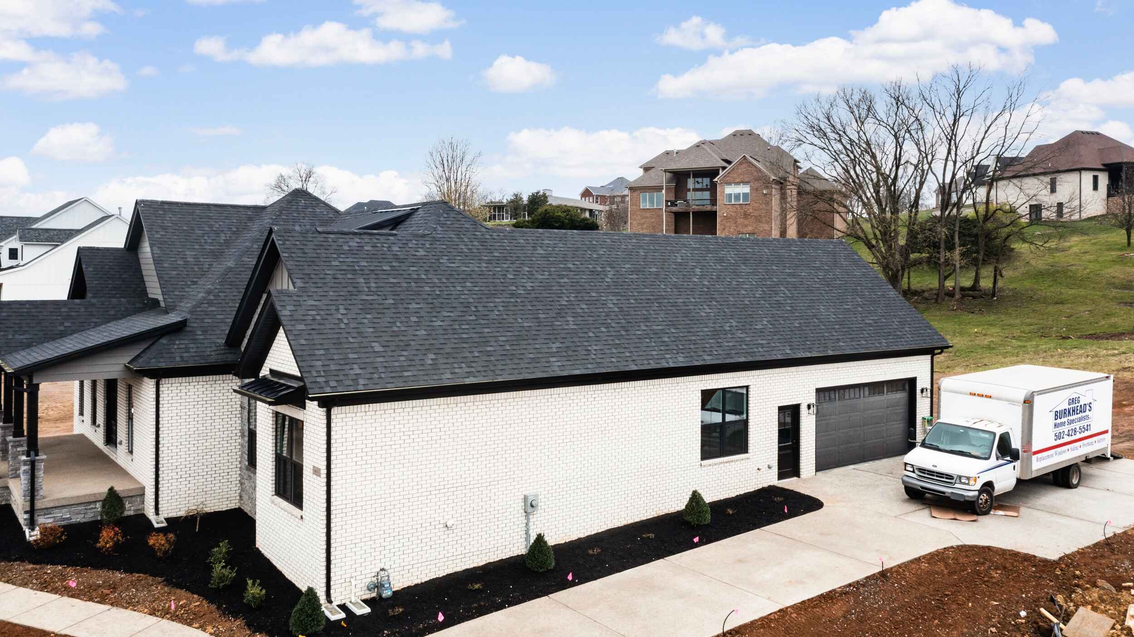














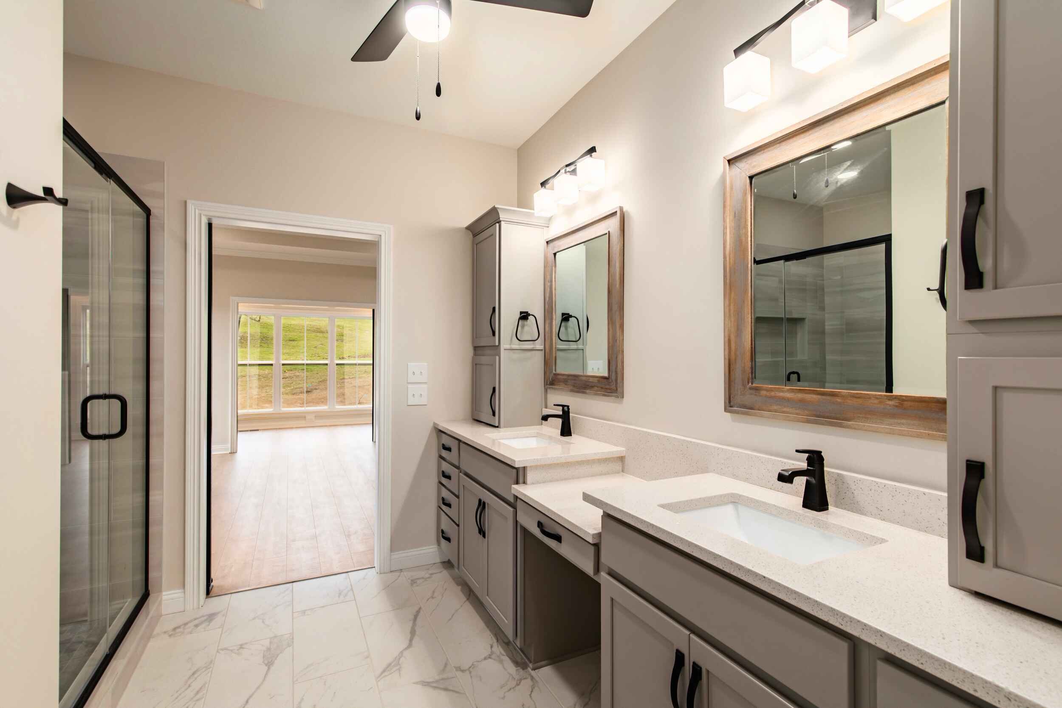















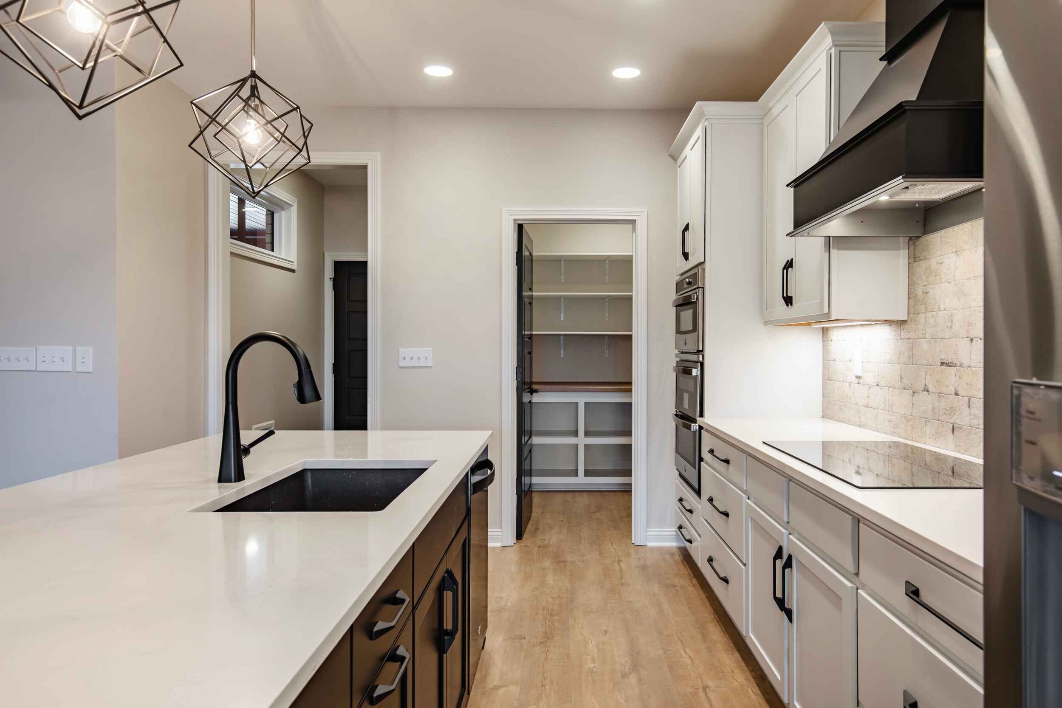





Highway 22
This farmhouse style home was designed to fit on a very specific lot. It featured over 2,000 sq ft above grade with 3 bedrooms, 2-½ bathrooms plus a detached garage.















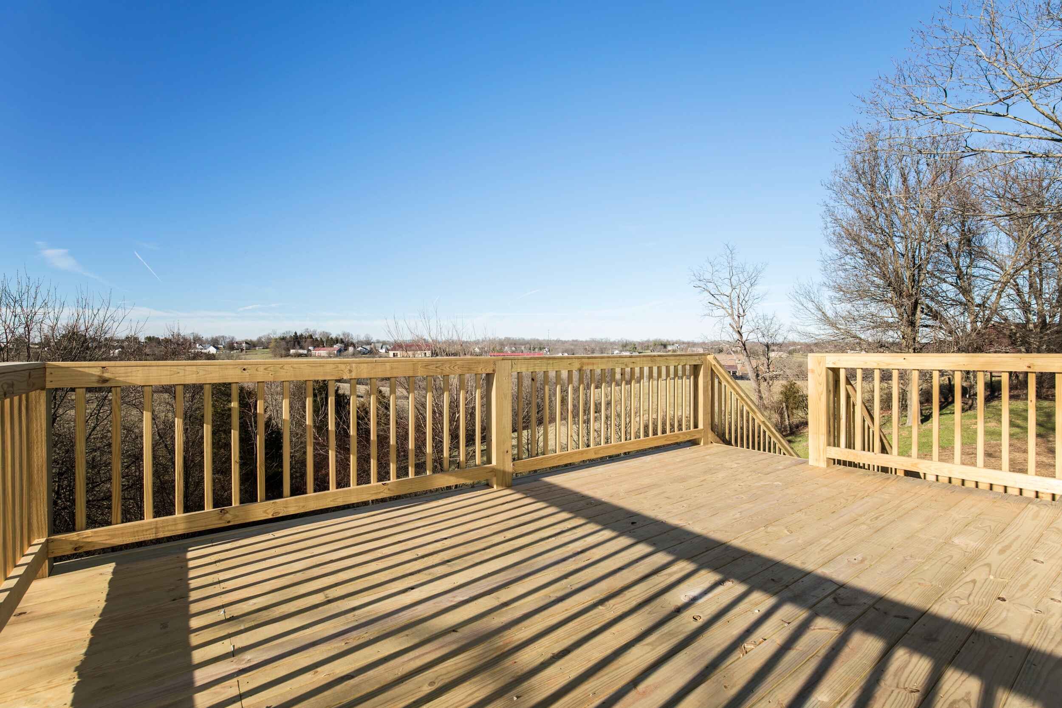












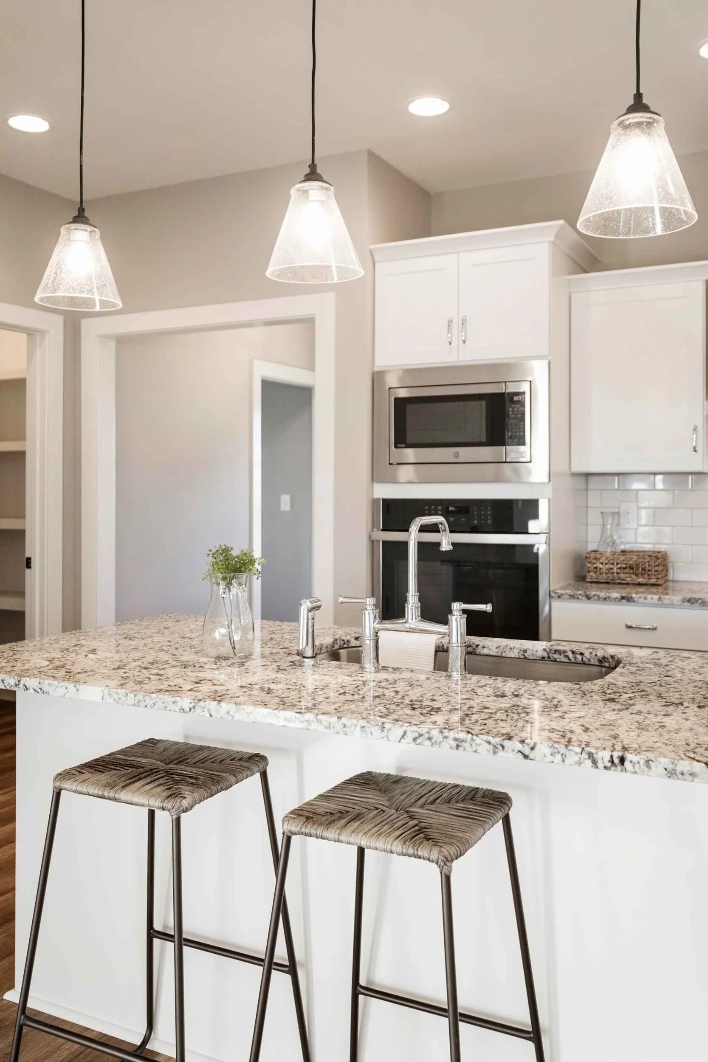





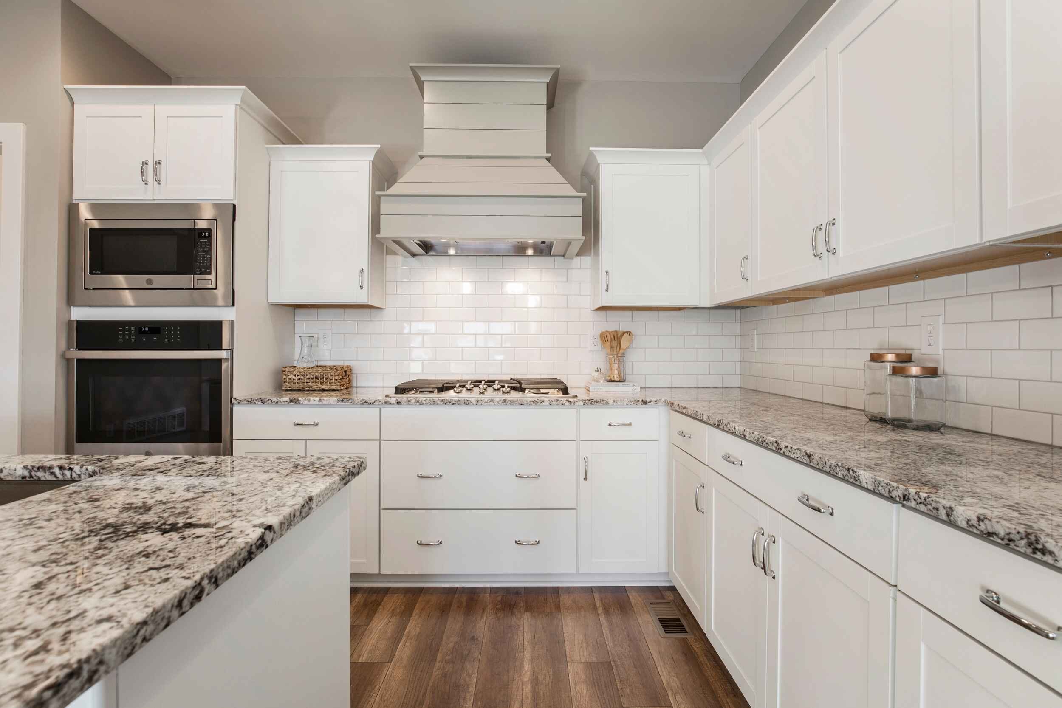
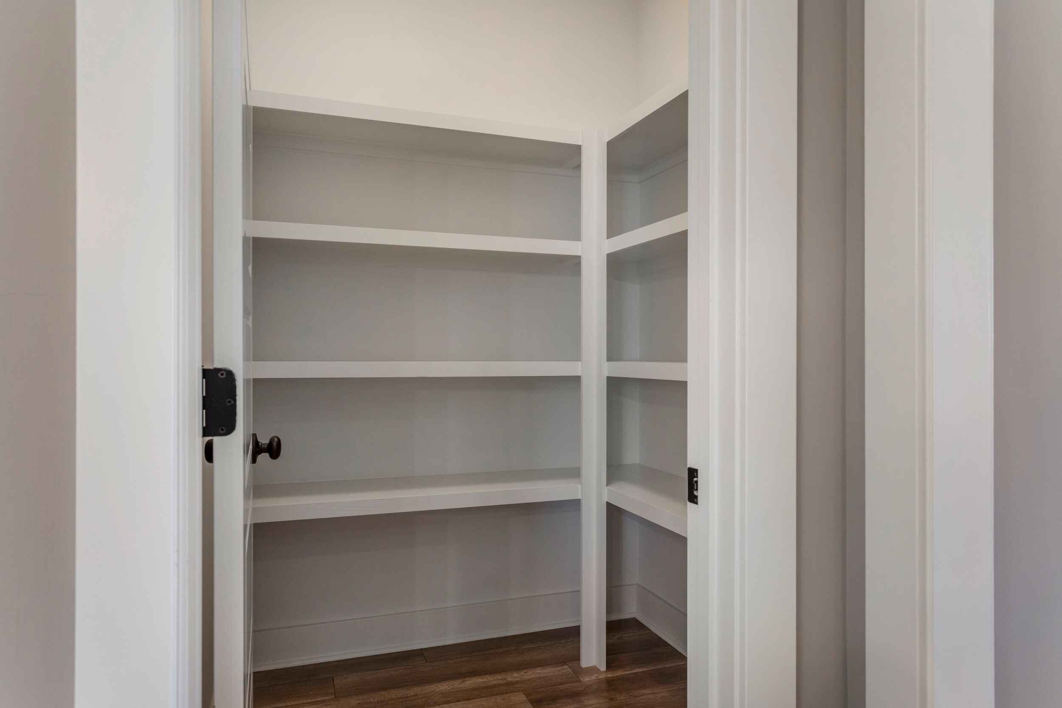

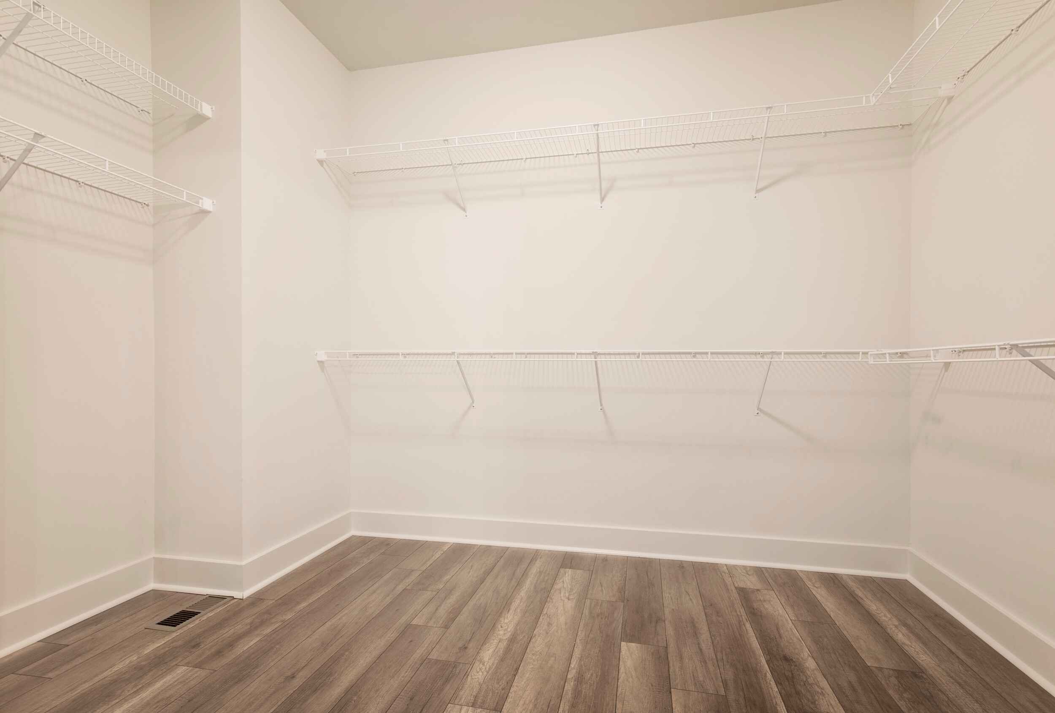









Sweetbay
This 2 story was designed to fit on a smaller lot setting, then selections were customized. This home featured 4 bedrooms, 2-½ baths and over 2,500 sq ft.








































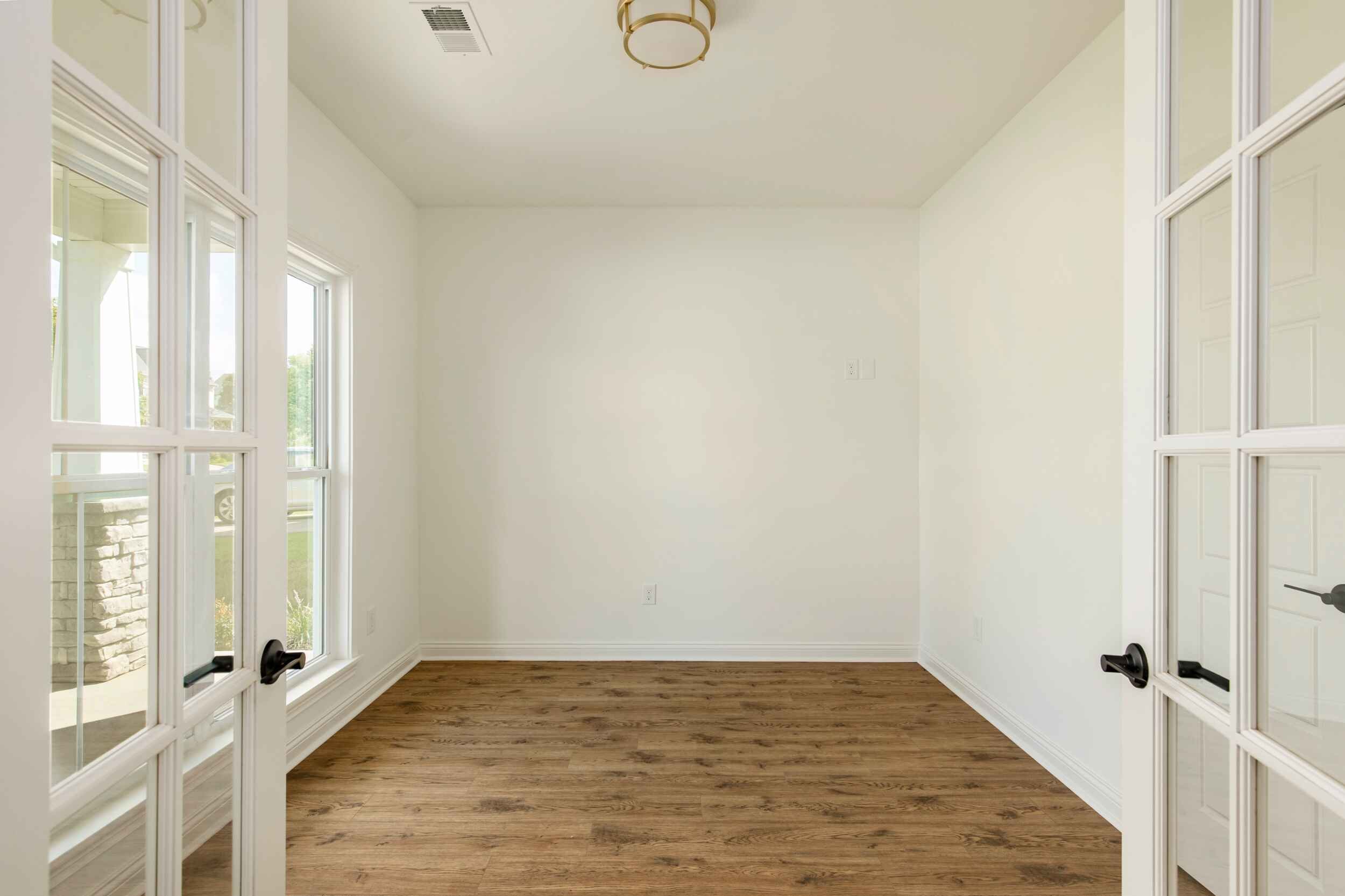

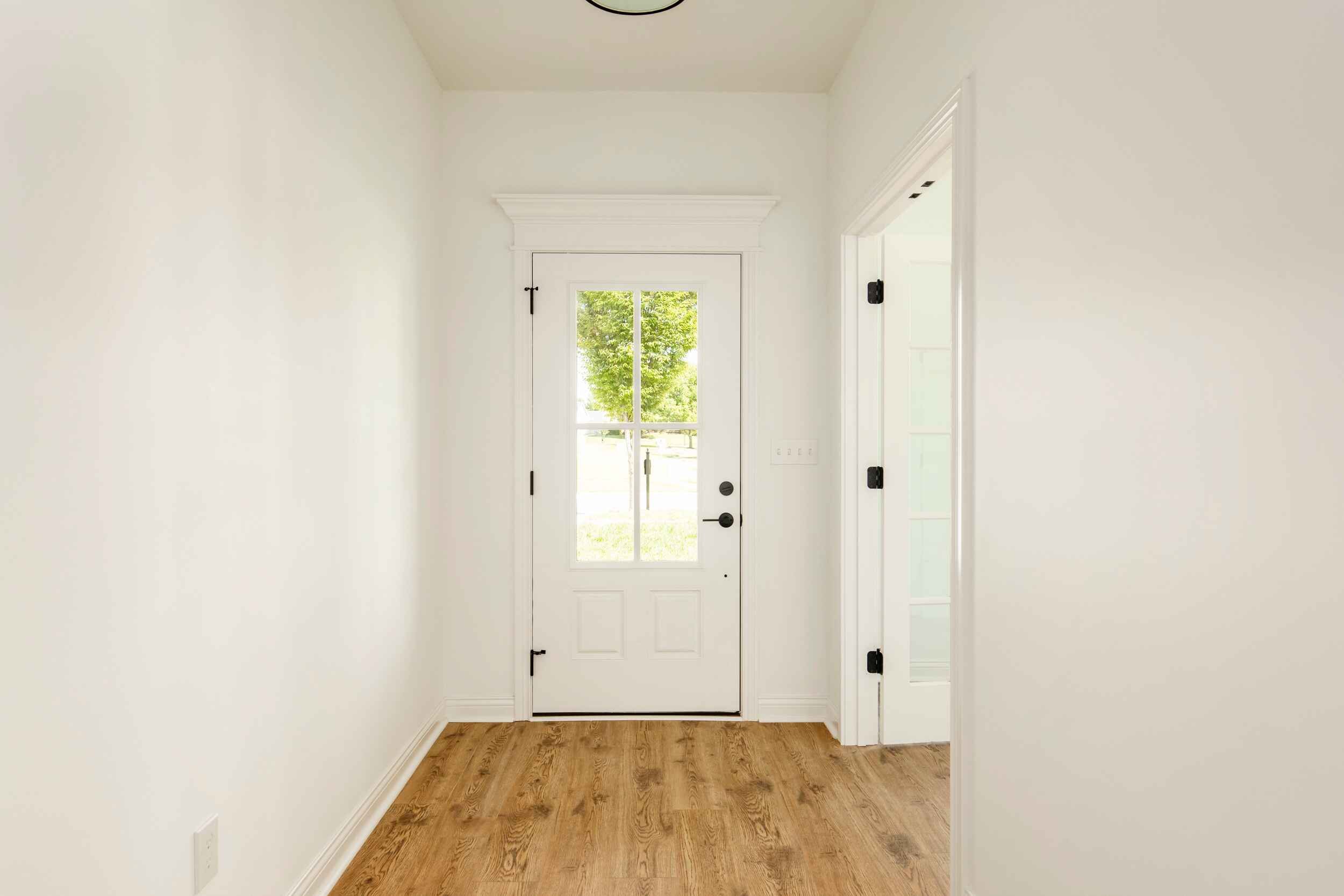


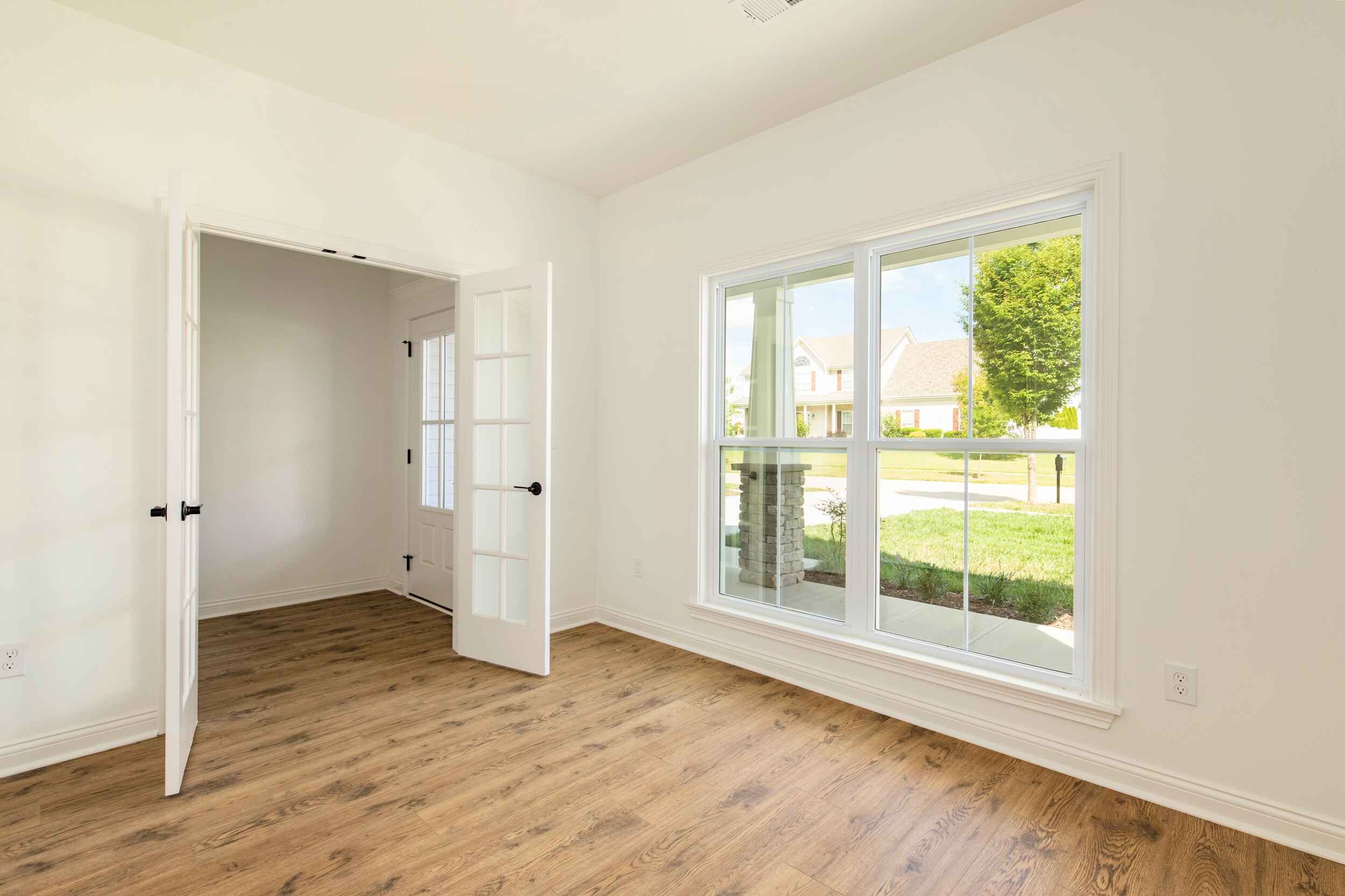
Contact Us
In The Market For A Key Home?
Contact us today to get started on your new project. We looking forward to hearing from you!

